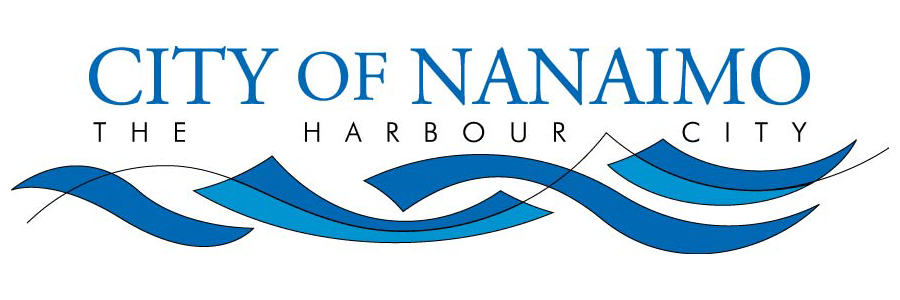About the Event
The work continues on the Hospital Area Plan and Parking Strategy.
The last Open House for the Hospital Area Plan and Parking Strategy is scheduled for Wednesday April 11th (3:00 to 8:00 pm) at the former TD Bank at the Hospital Commons / Beaufort Centre. The previous Open House (in December) was held in the same location.
The Draft Hospital Area Plan represents a guide to future development around the Nanaimo Regional General Hospital by proposing more detailed land use designations and transportation network enhancements. The Draft Plan also addresses related issues including parking, development scale, servicing and open space.
The process for preparation of the Hospital Area Plan and Parking Strategy involves five phases:
- Phase 1 – Background Information
- Phase 2 – Issues and Opportunities
- Phase 3 – Concepts and Options
- Phase 4 – Draft Plan
- Phase 5 – Final Plan
The Hospital Plan and Parking Strategy process has moved through the background, issues and opportunities, concepts and options stages, and is now in Phase 4 – Draft Plan.
Members of the public and area stakeholders, including employees and clients of the NRGH, are invited to review the Draft Plan and Parking Strategy, and to provide comments to city staff.
Sent on behalf of Brian Zurek, Planner, City of Nanaimo


